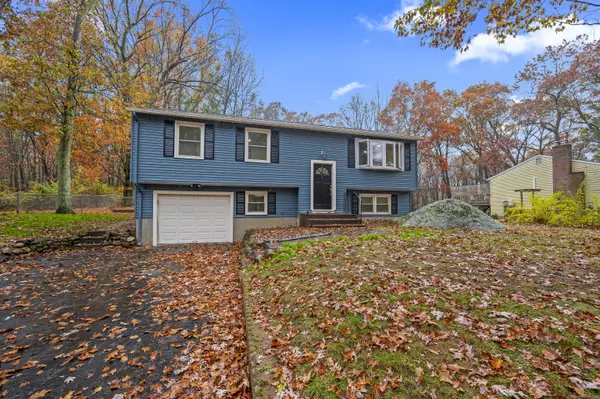
251 Westerly Terrace Colchester, CT 06415
4 Beds
2 Baths
1,881 SqFt
Open House
Sun Nov 02, 10:30am - 1:00pm
UPDATED:
Key Details
Property Type Single Family Home
Listing Status Active
Purchase Type For Sale
Square Footage 1,881 sqft
Price per Sqft $207
MLS Listing ID 24137246
Style Raised Ranch
Bedrooms 4
Full Baths 1
Half Baths 1
Year Built 1975
Annual Tax Amount $4,524
Lot Size 0.470 Acres
Property Description
Location
State CT
County New London
Zoning SU
Rooms
Basement Full, Fully Finished
Interior
Interior Features Open Floor Plan
Heating Baseboard
Cooling None
Fireplaces Number 1
Exterior
Parking Features Under House Garage, Driveway
Garage Spaces 1.0
Waterfront Description Not Applicable
Roof Type Asphalt Shingle
Building
Lot Description Fence - Partial, On Cul-De-Sac
Foundation Concrete
Sewer Public Sewer Connected
Water Public Water Connected
Schools
Elementary Schools Colchester
Middle Schools Johnston
High Schools Bacon Academy

Debbie Huscher
Agent, Team Leader, Senior Real Estate Specialist | License ID: RES 0766293





